 |
 |
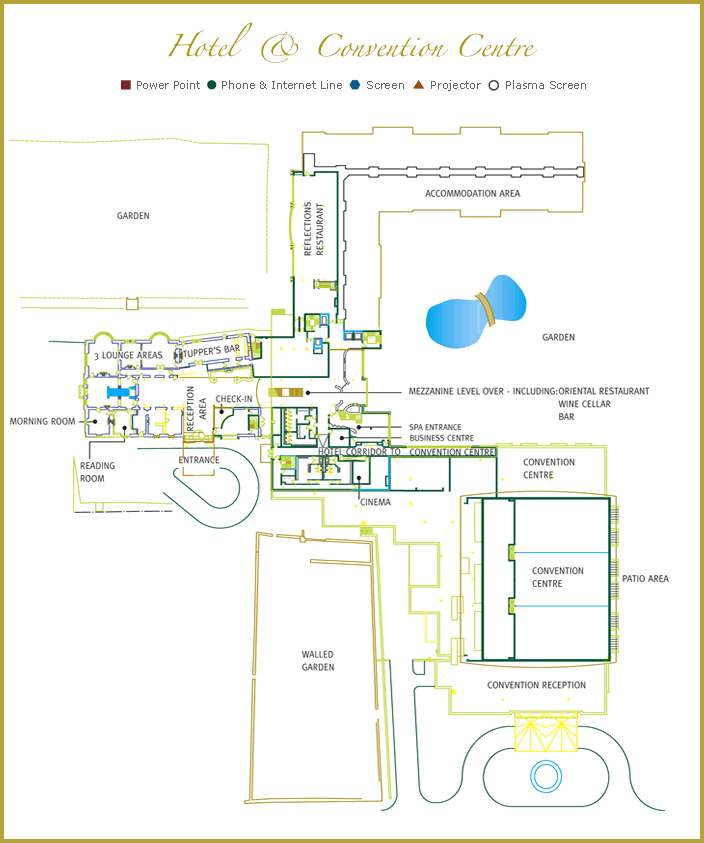 |
| |
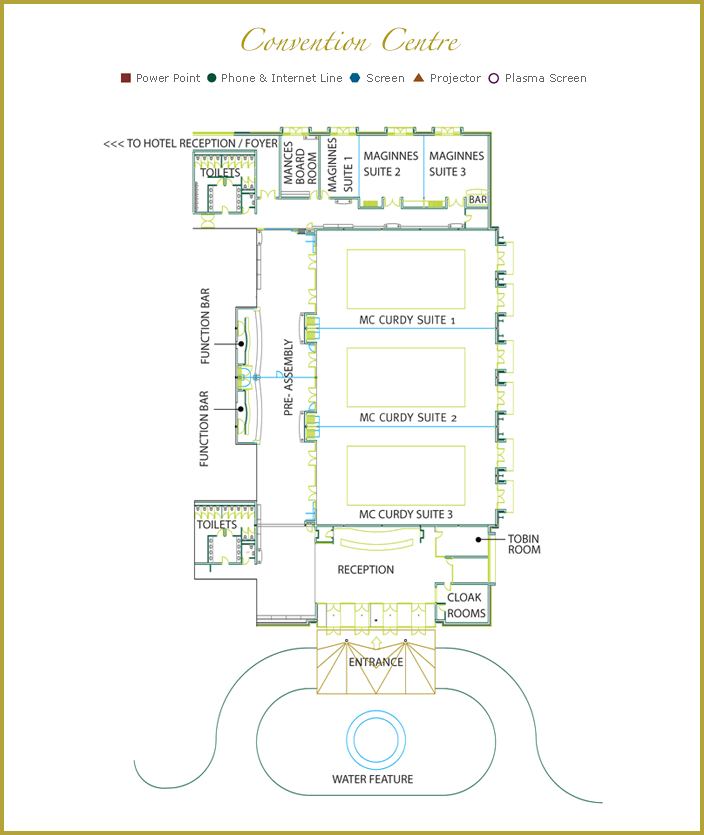 |
| |
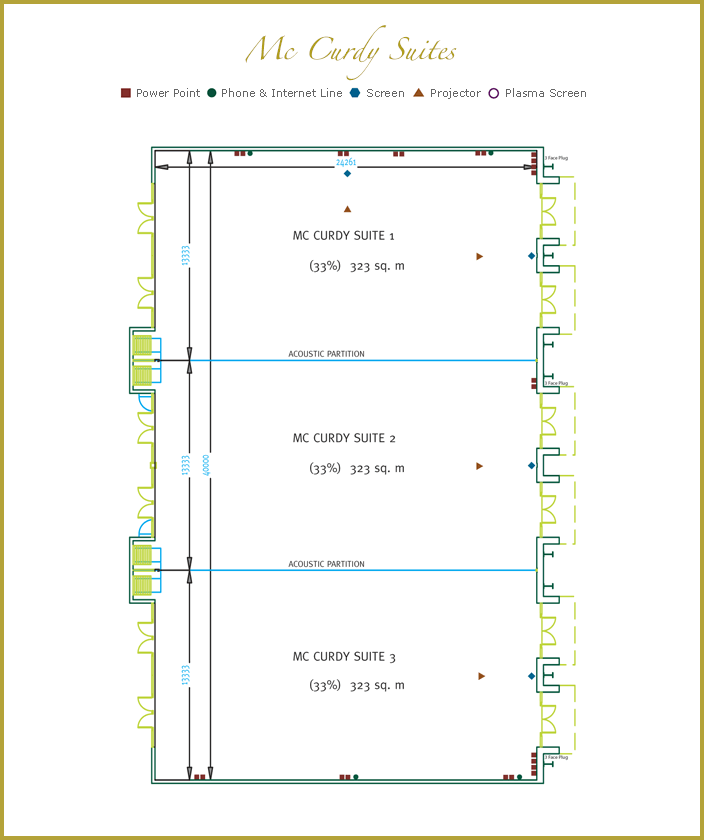 |
| |
| Description |
Dimensions |
Ceiling Height |
Sq Metres |
Air Con. |
Natural Daylight |
Theatre |
U-Shape |
Class Room |
Boardroom |
Banquet |
Reception |
| ( in Total) |
24.3m x 40m |
5m |
972m2 |
Y |
Y |
1500 |
- |
720 |
- |
850 |
1400 |
| Mc Curdy Suite 1 |
24,3m x 13.3m |
5m |
323m2 |
Y |
|
430 |
75 |
150 |
65 |
200 |
450 |
| Mc Curdy Suite 2 |
24,3m x 13.3m |
5m |
323m2 |
Y |
|
430 |
75 |
150 |
65 |
200 |
450 |
| Mc Curdy Suite 3 |
24,3m x 13.3m |
5m |
323m2 |
Y |
|
430 |
75 |
150 |
65 |
200 |
450 |
PLEASE NOTE THAT THE ABOVE CAPACITY FIGURES ARE BASED ON USING THE ROOMS BUILT IN EQUIPMENT.
MEASUREMENTS (APPROX. ONLY)
|
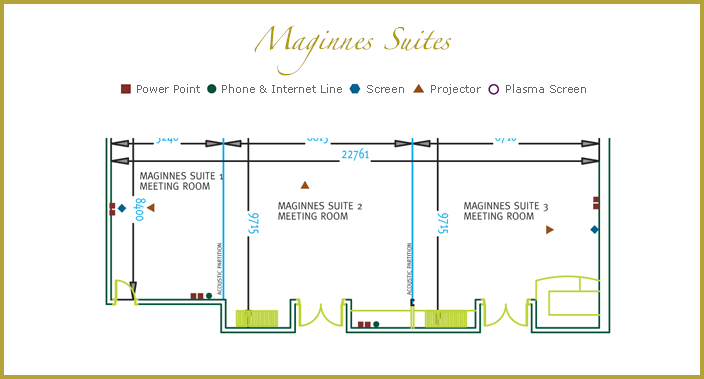 |
| |
| Description |
Dimensions |
Ceiling Height |
Sq Metres |
Air Con. |
Natural Daylight |
Theatre |
U-Shape |
Class Room |
Boardroom |
Banquet |
Reception |
| Maginnes Suite |
22.7m x 8.4m (min) |
3m |
199m2 |
Y |
Y |
166 |
60 |
80 |
50 |
100 |
350 |
| Maginnes Suite 1 |
5.24m x 8.4m |
3m |
44m2 |
Y |
Y |
36 |
16 |
18 |
14 |
20 |
- |
| Maginnes Suite 2 |
8.83m x 8.91m |
3m |
78m2 |
Y |
Y |
65 |
25 |
36 |
25 |
40 |
- |
| Maginnes Suite 3 |
8.71m x 8.91m |
3m |
77m2 |
Y |
Y |
60 |
25 |
36 |
24 |
40 |
- |
PLEASE NOTE THAT THE MAGINNES SUITE CAN CATER FOR 180 PAX ON TRESSLE TABLES FOR A BANQUET.
OTHER ROOM LAYOUTS CAN BE ACCOMMODATED UPON CLIENTS REQUEST, CABARET STYLE, HERRING BONE, EXHIBITIONS, etc.
MEASUREMENTS (APPROX. ONLY)
|
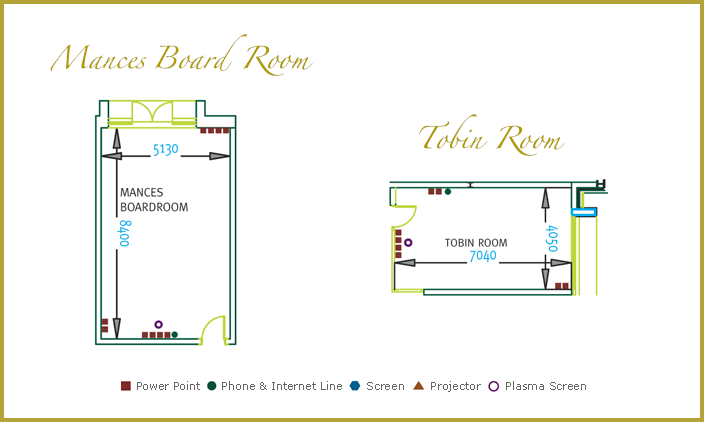 |
| |
| Description |
Dimensions |
Ceiling Height |
Sq Metres |
Air Con. |
Natural Daylight |
Theatre |
U-Shape |
Class Room |
Boardroom |
Banquet |
Reception |
| Description |
Dimensions |
Ceiling Height |
Sq Metres |
Air Con. |
Natural Daylight |
Theatre |
U-Shape |
Class Room |
Boardroom |
Banquet |
Reception |
| Mances Boardroom |
5.13m x 8.4m |
2.6m |
43m2 |
Y |
Y |
- |
- |
- |
16 |
- |
- |
| Tobin Room |
7.04m x 4.05m |
3m |
28.5m2 |
Y |
Y |
- |
- |
- |
12 |
- |
- |
MEASUREMENTS (APPROX. ONLY)
|
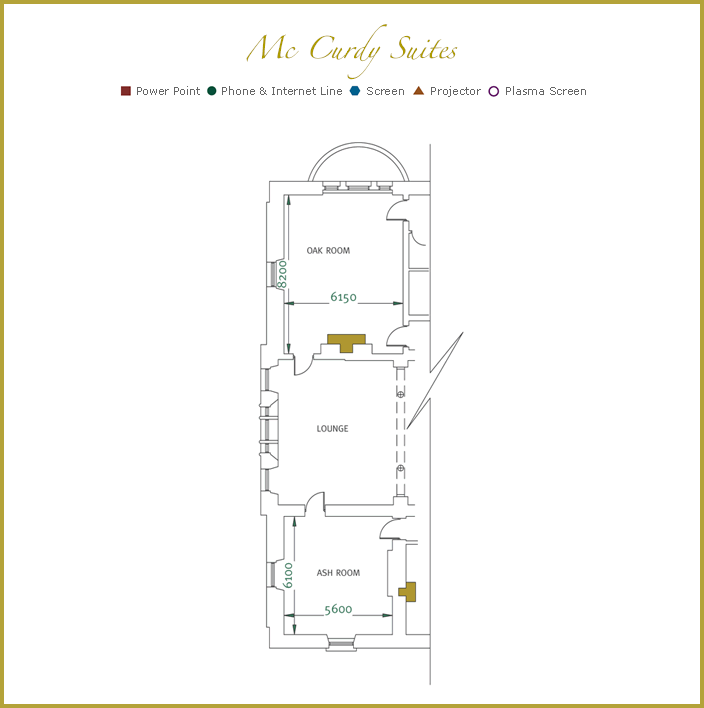 |
| |
| Description |
Dimensions |
Ceiling Height |
Sq Metres |
Air Con. |
Natural Daylight |
Theatre |
U-Shape |
Class Room |
Boardroom |
Banquet |
Reception |
| Oak Room* |
6.15m x 8.20m |
4m |
50.4m2 |
N |
Y |
45 |
16 |
20 |
16 |
- |
- |
| Ash Room* |
5.6m x 6.1m |
4m |
34.1m2 |
N |
Y |
35 |
12 |
- |
12 |
- |
- |
*Both rooms are located on the first floor of Lyraths 17th century house
MEASUREMENTS (APPROX. ONLY) |
| |
| Download Lyrath's Convention Centre Room Dimensions |
| |
| |
| |